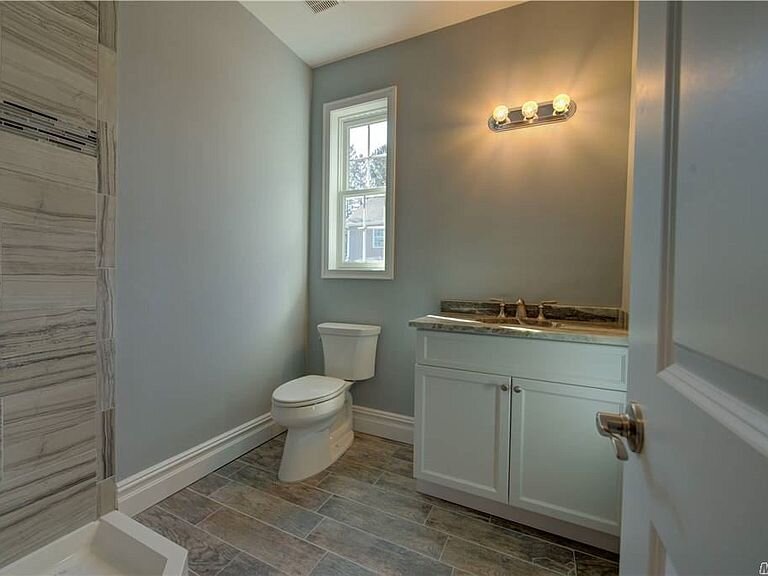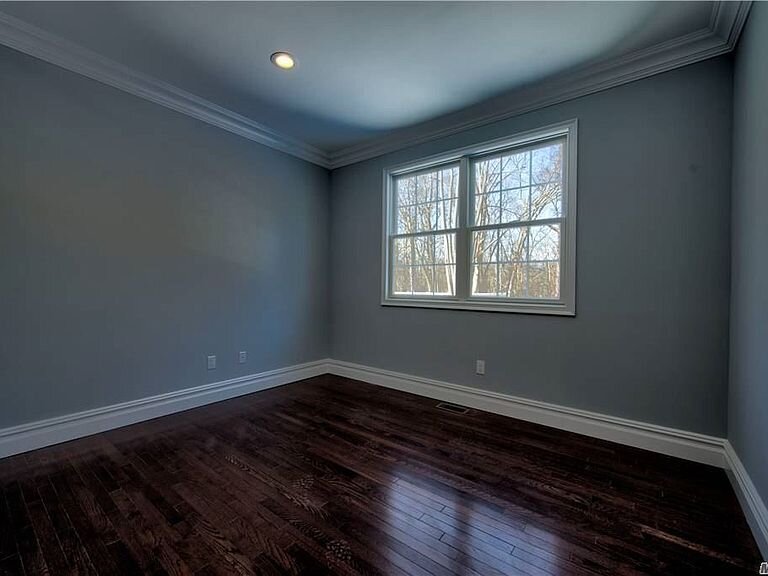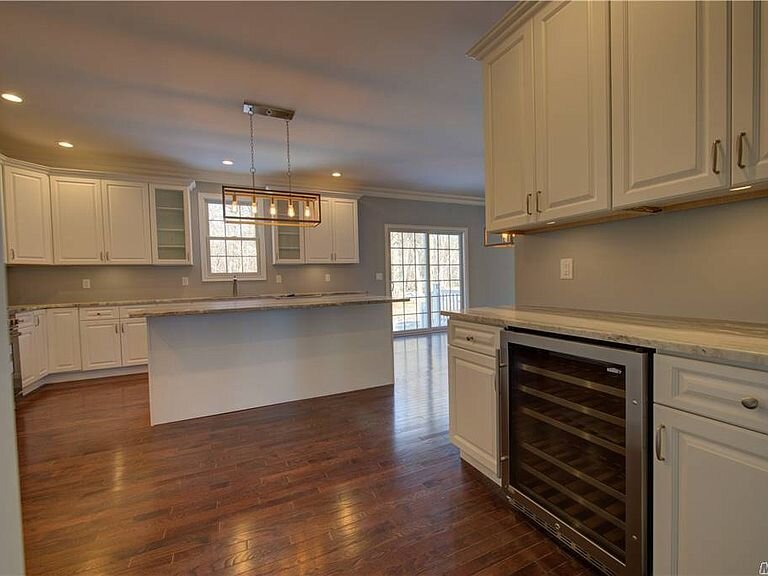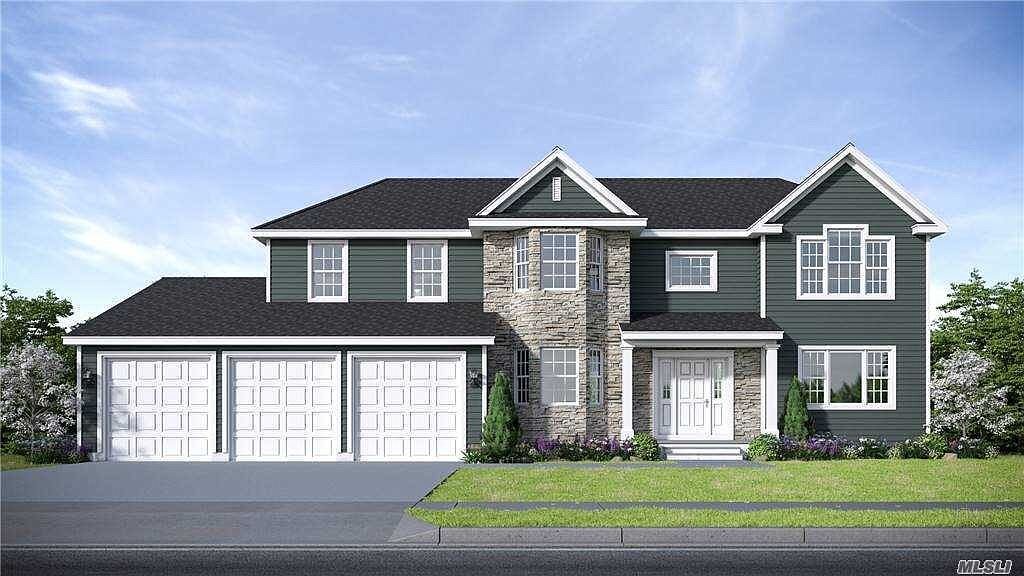180 Oakside Dr, Smithtown, NY 11787
$1,349,000 5 bed [3 bath] 4,000 sqft
New construction

180 Oakside Dr, Smithtown, NY 11787




















About This Home
Facts and features
Type: Single Family Residence
Year built: 2021
Heating: Natural Gas, Propane, Forced Air, Heat Pump
Cooling: Central Air
Parking: 3 Attached Garage spaces
Lot: 1.5 Acres
Price/sqft: $337
Property details
Parking
Parking features: Private, Attached, 3 Car Attached, 4+ Car Attached
Garage spaces: 3
Attached garage: Yes
Property
Levels: 2.00
Lot
Lot size: 0.40 Acres
Lot size dimensions: 90 x 189
Lot features: Level
Other property information
Parcel number: 0800-035-00-03-00-006-000
Zoning description:Residential
Exclusions: Second Freezer
Construction details
Type and style
Home type: SingleFamily
Architectural style: Colonial
Property subType: Single Family Residence
Condition
Property condition: New TBB
New construction: Yes
Year built: 2021
Interior details
Bedrooms and Bathrooms
Bedrooms: 5
Bathrooms: 3
Full bathrooms: 3
Basement
Basement:Full,Unfinished,Walk-Out Access
Heating
Heating features: Natural Gas, Propane, Forced Air, Heat Pump
Cooling
Cooling features: Central Air
Appliances
Appliances included:Cooktop, Dishwasher, Dryer, Freezer, Oven, Refrigerator
Interior Features
Interior features: Master Downstairs, 1st Floor Bedrm, Cathedral Ceiling(s), Eat-in Kitchen, Master Bath, Walk-In Closet(s)
Other interior features
Common walls with other units/homes: No Common Walls
Total interior livable area: 4,000 sqft
Attic: Pull Stairs,Unfinished